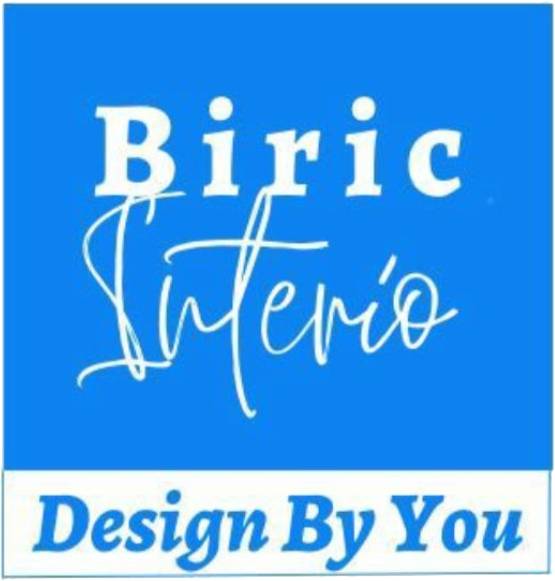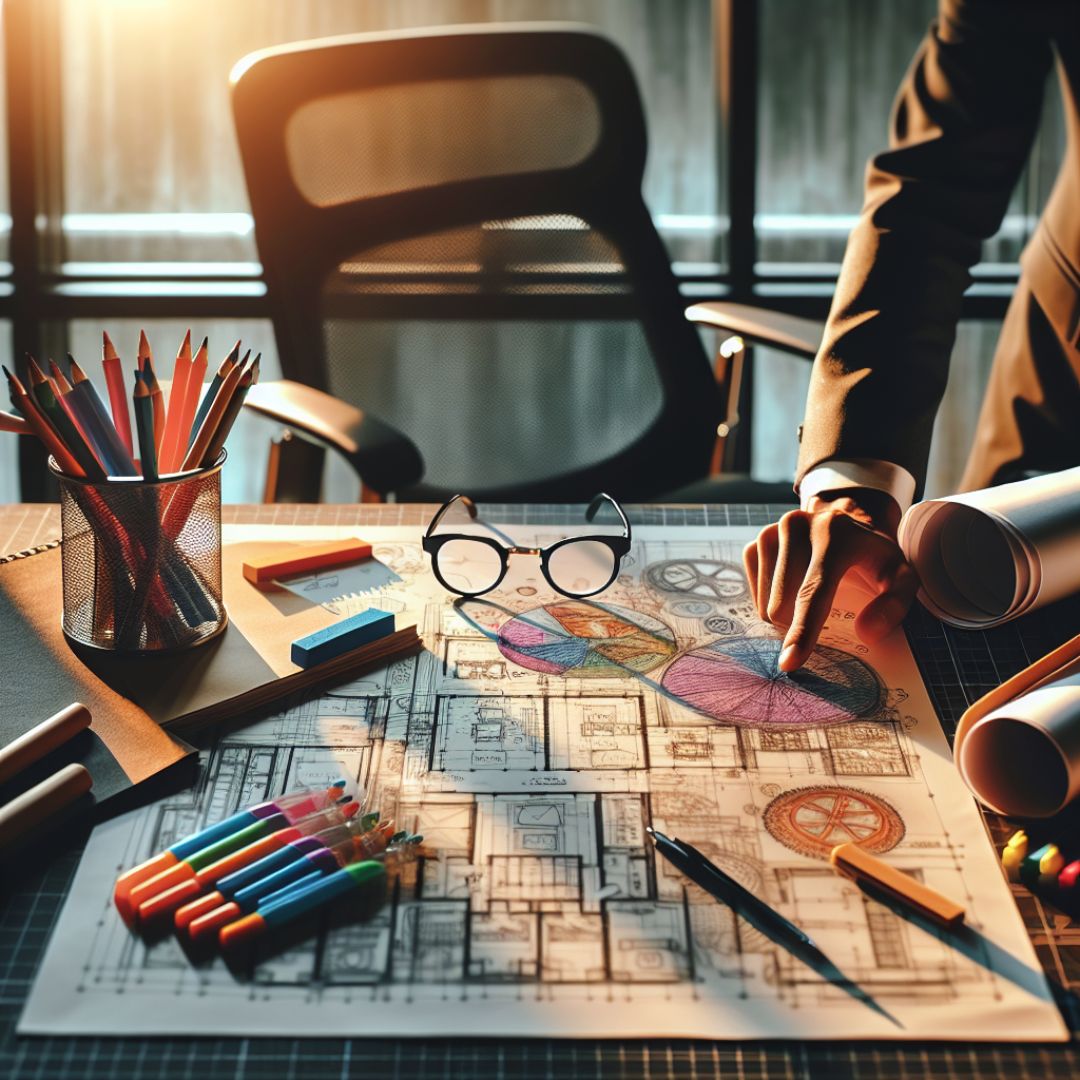Services
Services


Design & Concept
The first step to the interior of your dream home is to make the perfect design. As per our client convenience our team of experts visits your site, takes your requirement into action, creates the best possible design, and conceptualizes your entire plan. The right planning is what takes your project to next level!
Floor Planning
How do you make the best use of your space? How to place your rooms most efficiently and ergonomically? Well, let our designers handle all the work for you! We create a unique plan for your space that maximizes the space and makes the best use of available resources!
We create floor plans for homes through a systematic process that takes into account your preferences, functional requirements, and aesthetic considerations

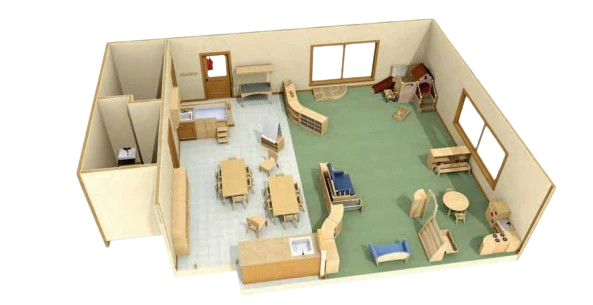
Space Planning
Next step is to use a systematic approach towards space planning. We ensure that a given space is not only aesthetically pleasing but also functional and efficient which involves designers’ creativity, technical knowledge, results not only beautiful but also practical for the intended use.
Furniture Layout
How to create an effective furniture layout that involves arranging furniture in a way that is both functional and aesthetically pleasing. Thus, throughout the process, we take care the client’s preferences first with design principles, considering aspects such as scale, proportion, and the overall mood of the space.
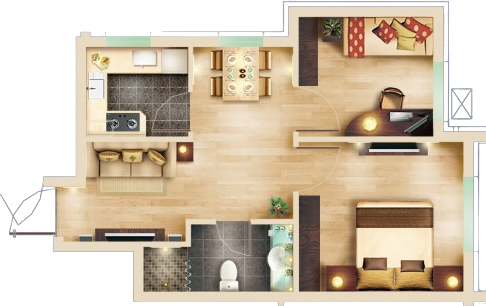
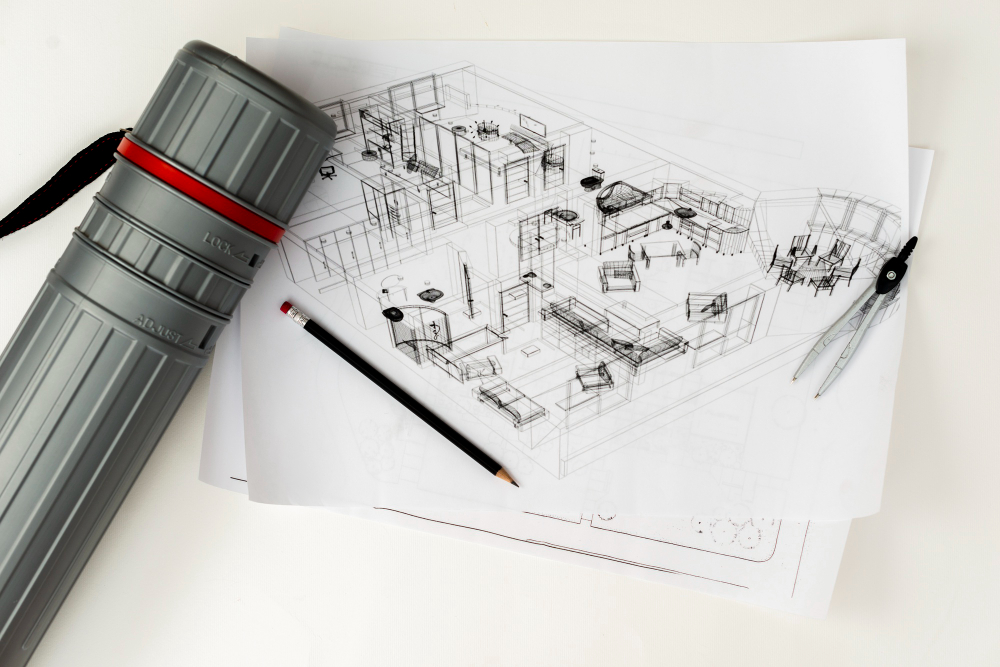
Elevation & Detailed Drawing
Next step is to create elevations and detailed drawings to ensure that the design vision is translated accurately into the built environment.
Design Consultation
Our team of experts can help any space reach it’s true potential. If you’re wondering what to do with yours, schedule a consultation! We’ll look into all the necessary factors and let you know what to expect!
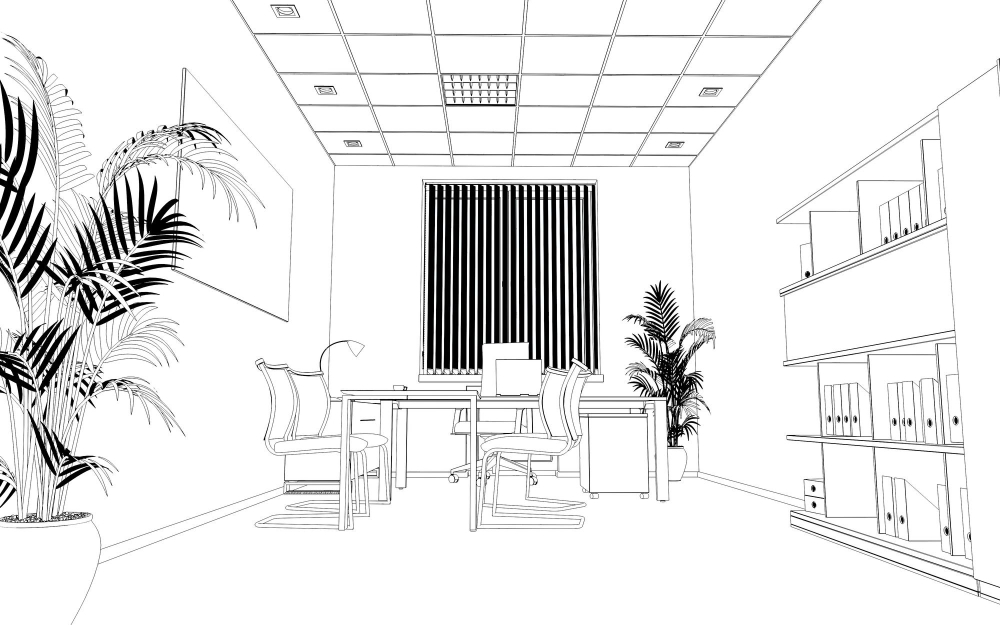
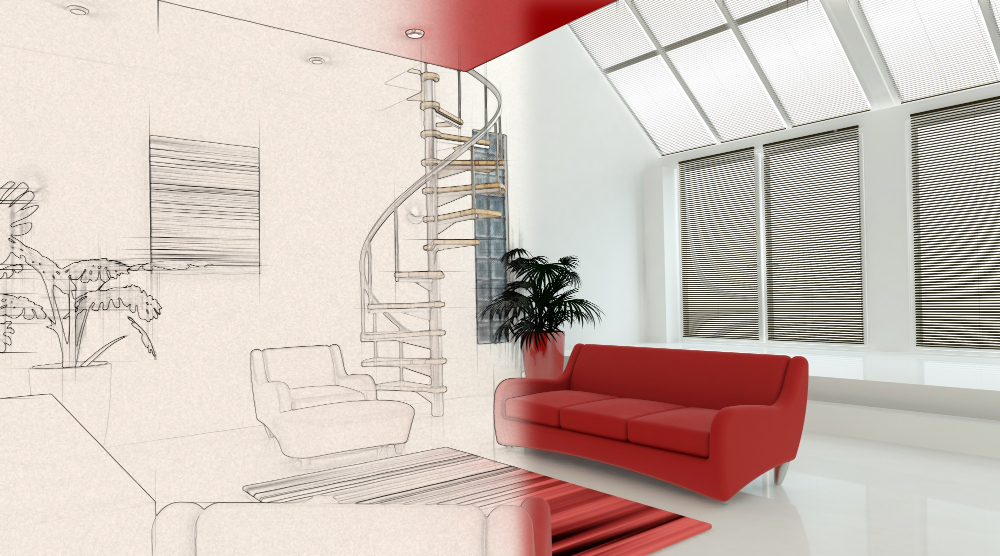
Material Selection
Once designing is done we call for the material selection and also for selecting the colour combinations in all the rooms with the help of the designers as it significantly impacts the performance, durability, and functionality of a product.
Kitchen Design
Designing the interior of a kitchen involves considering both functional and aesthetic aspects to create a space that is efficient, comfortable, and visually appealing.


Living Room Design
Designing a living room involves creating a comfortable and aesthetically pleasing space for relaxation, entertainment, and socializing.
Bedroom Design
Designing a bedroom involves creating a comfortable and relaxing space that reflects your personal style.

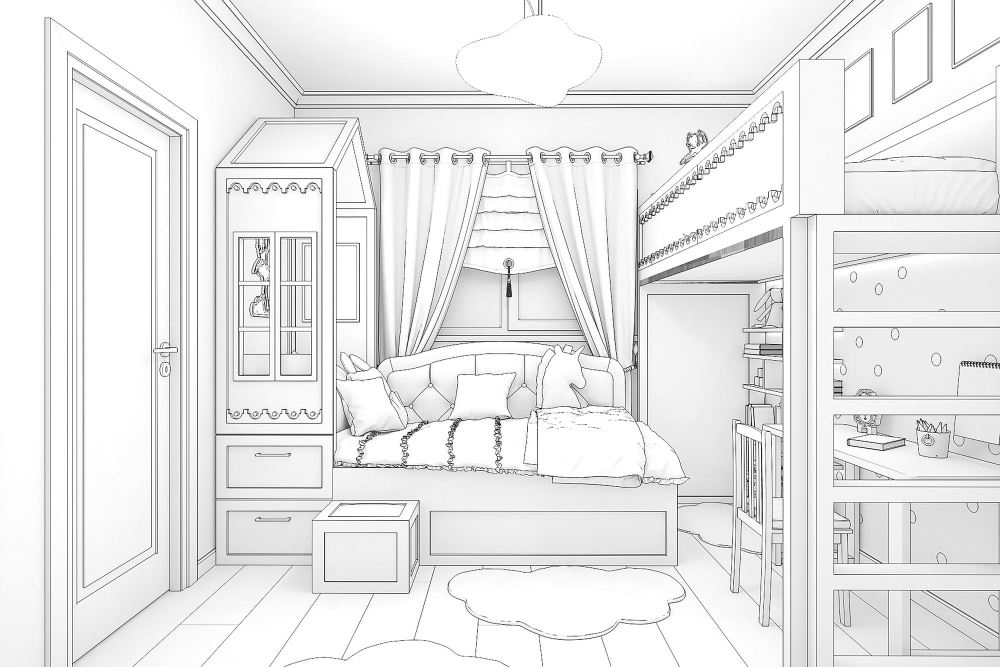
Thematic Kids Room
Designing a thematic kids room is a delightful way to create a space that reflects your child’s interests and sparks their imagination.
Pooja Unit Design
Designing a pooja unit, also known as a prayer or worship space, involves creating a serene and spiritual environment within your home.
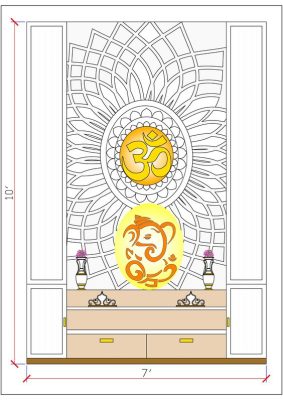
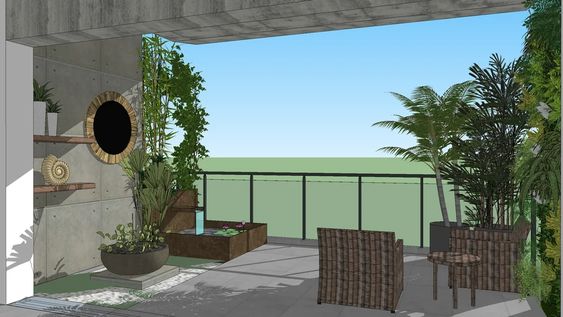
Balcony Design
Designing a balcony involves creating an outdoor space that is both functional and aesthetically pleasing.
3D Renders
Transforming visions into reality: Bringing your dreams to life through the immersive world of 3D design.

